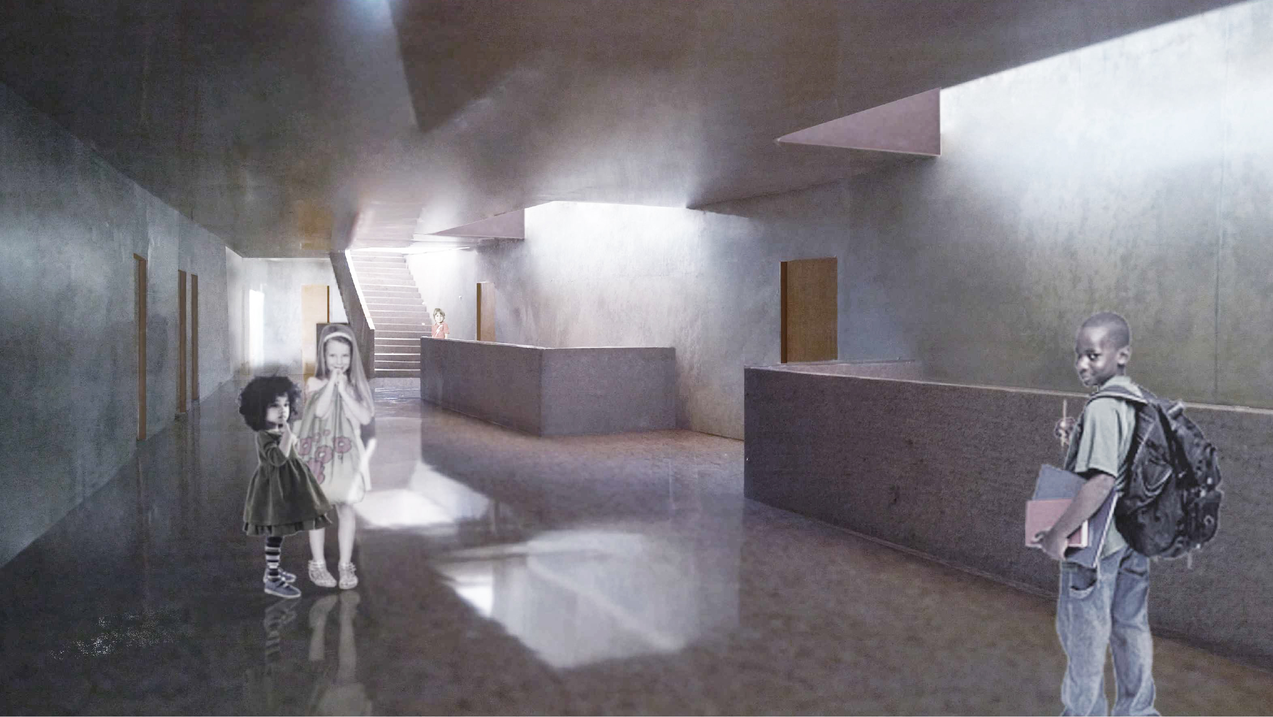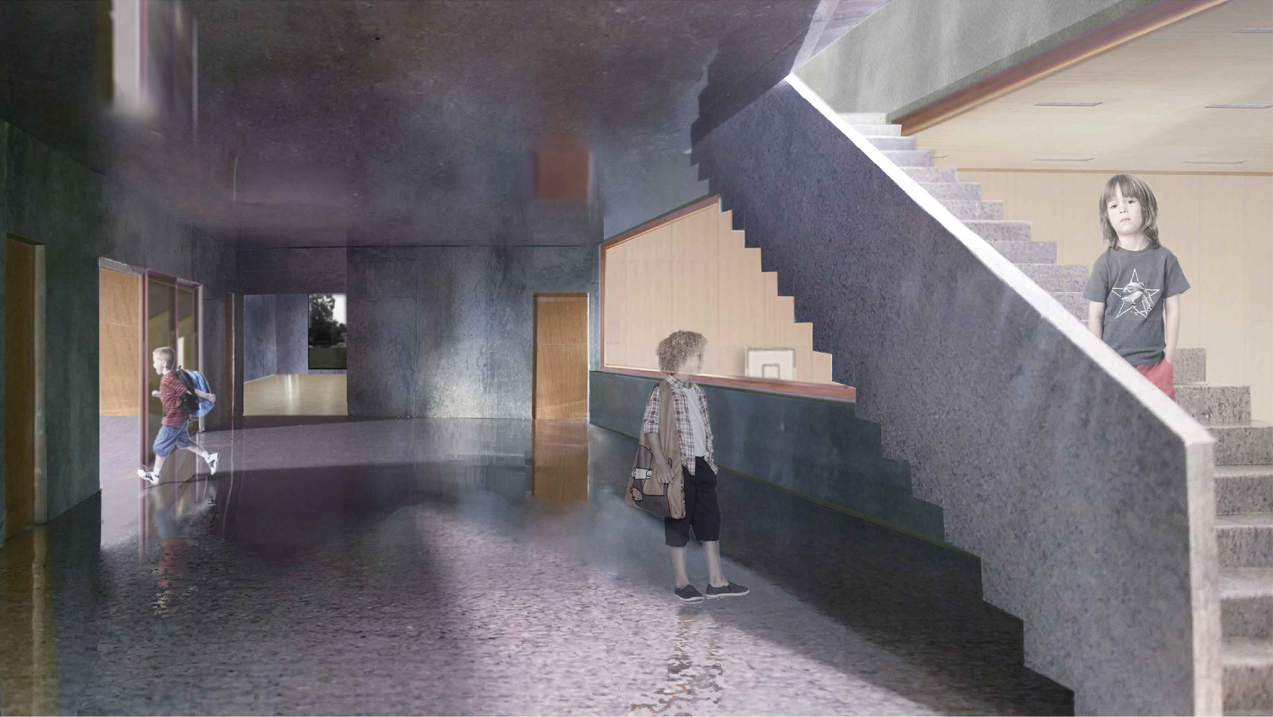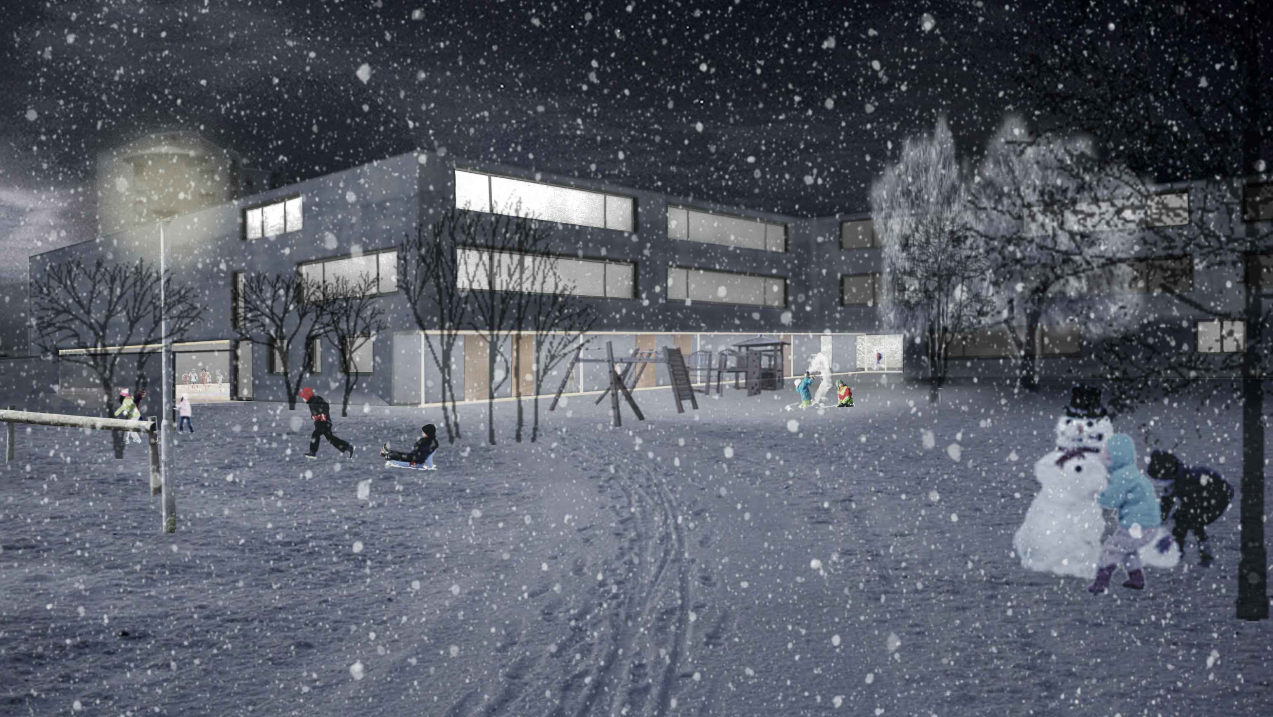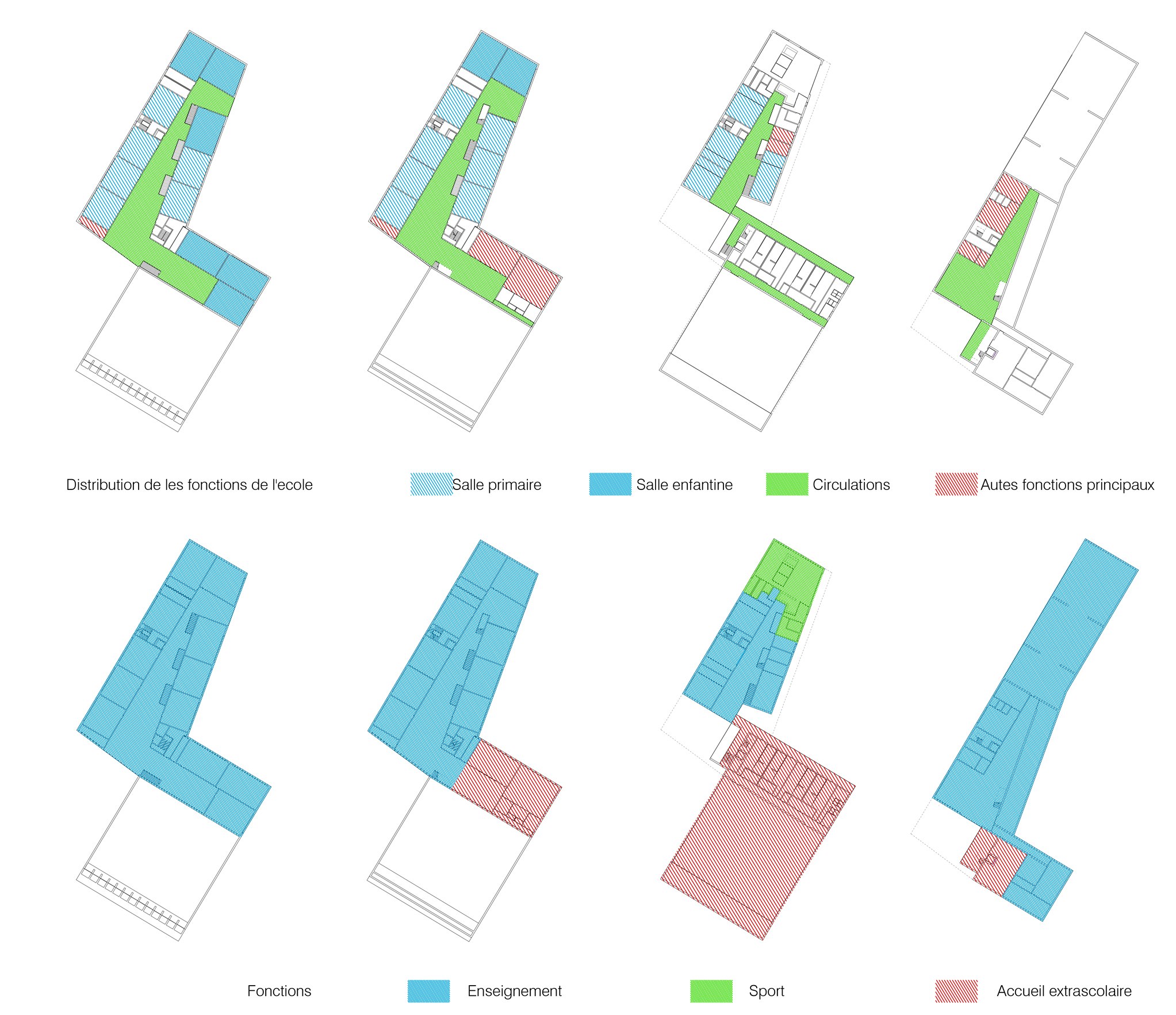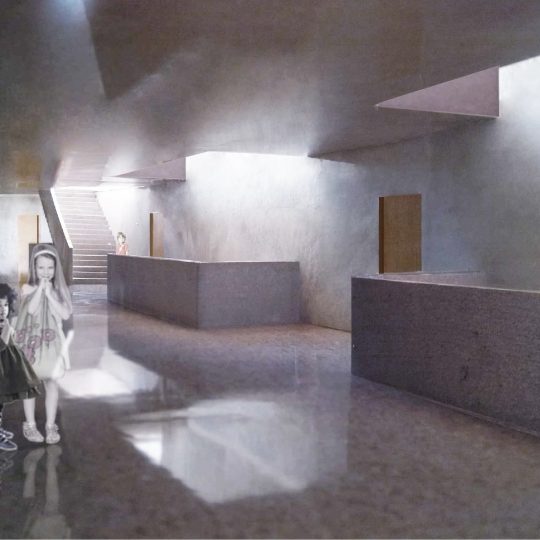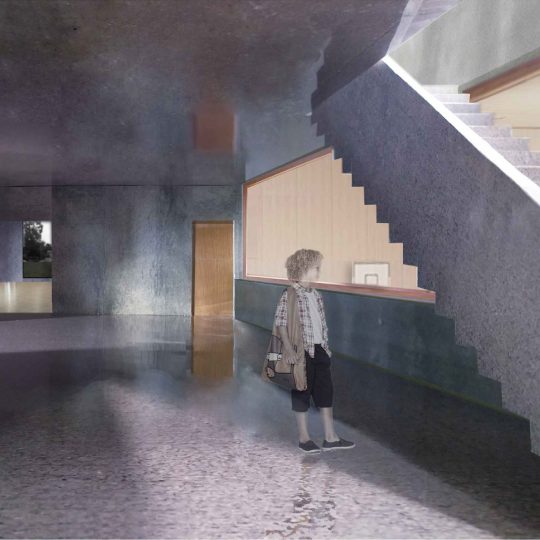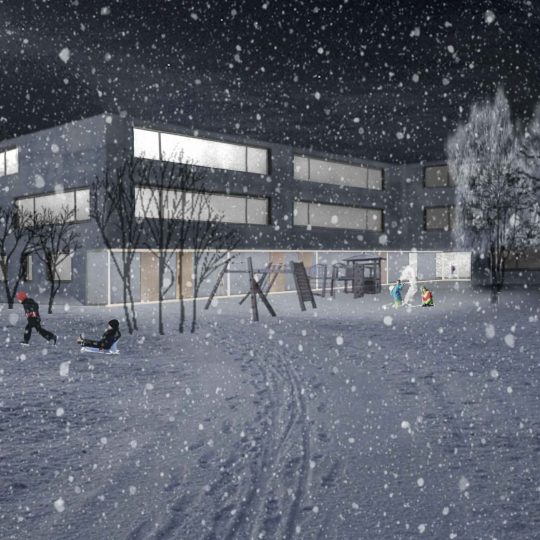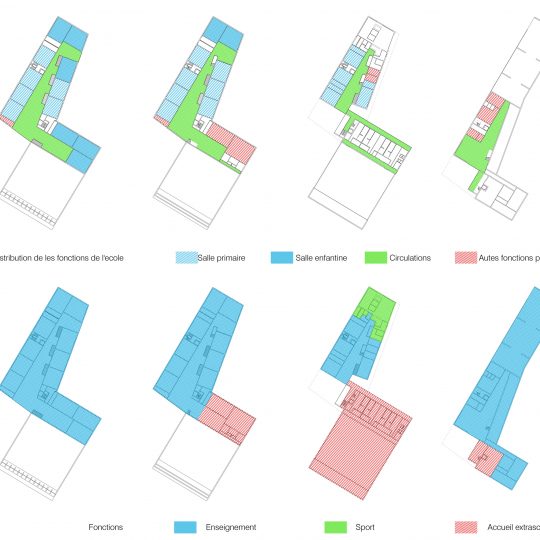SCHOOL AND GYM
- Category
- public buildings and public space, Unbuilt
Architectural competition sor School and gym, Romont, Switzerland
In collaboration with arch. Bogdan Mihaila
The intervention aims to find the best way in which the two built volumes could be inserted in the site as so to facilitate the easy access to the school and to articulate the connection between the two exterior spaces, the covered access courtyard and the open-air one, the school functions and the neighborhood.
The connection between the school and the gym is different depending on the current floor as to accommodate the access of both the students and the outside guests.
The halls of the school are generous, presenting extensive grazing surfaces that create a powerful visual link between the outside and the inside.
The access of the persons with reduce mobility is facilitated in all areas of the complex and the technical means of construction aim to minimize the energy consumption.



